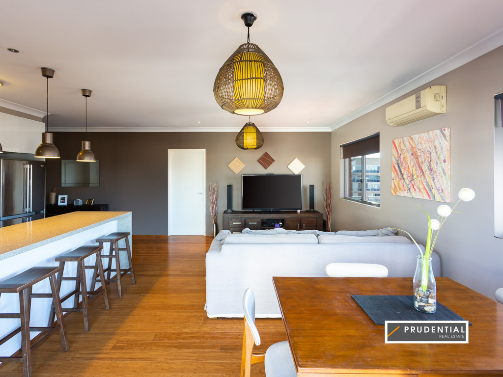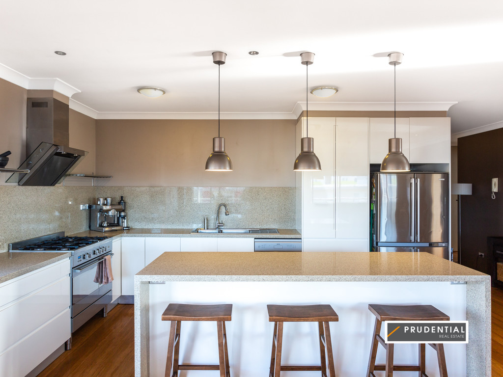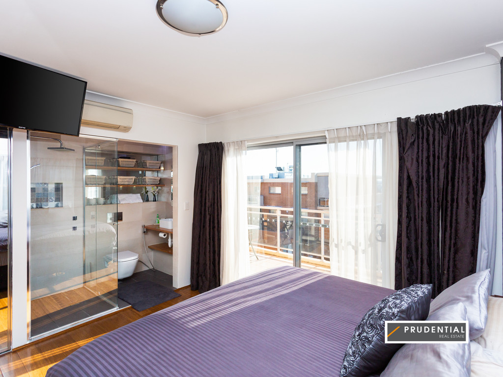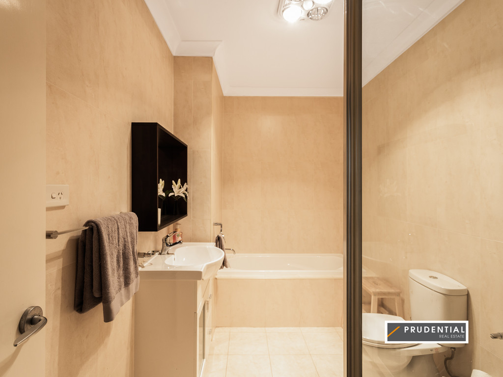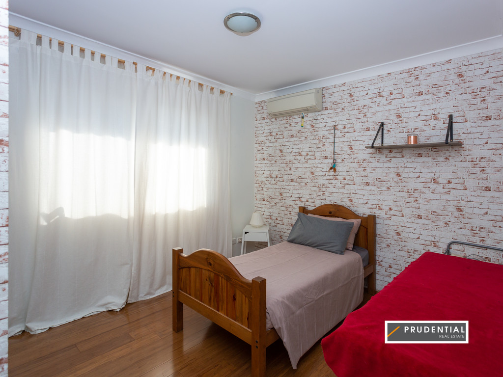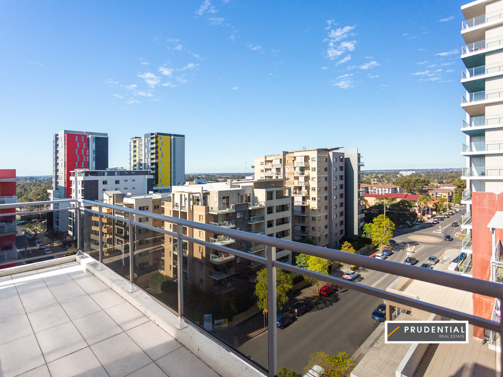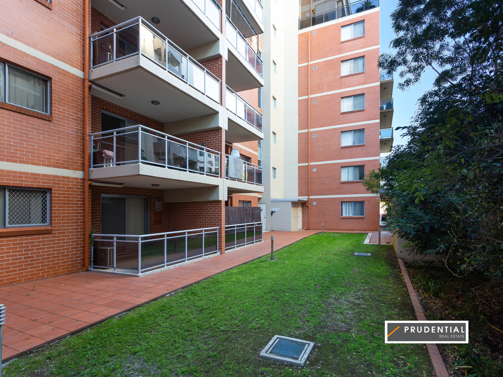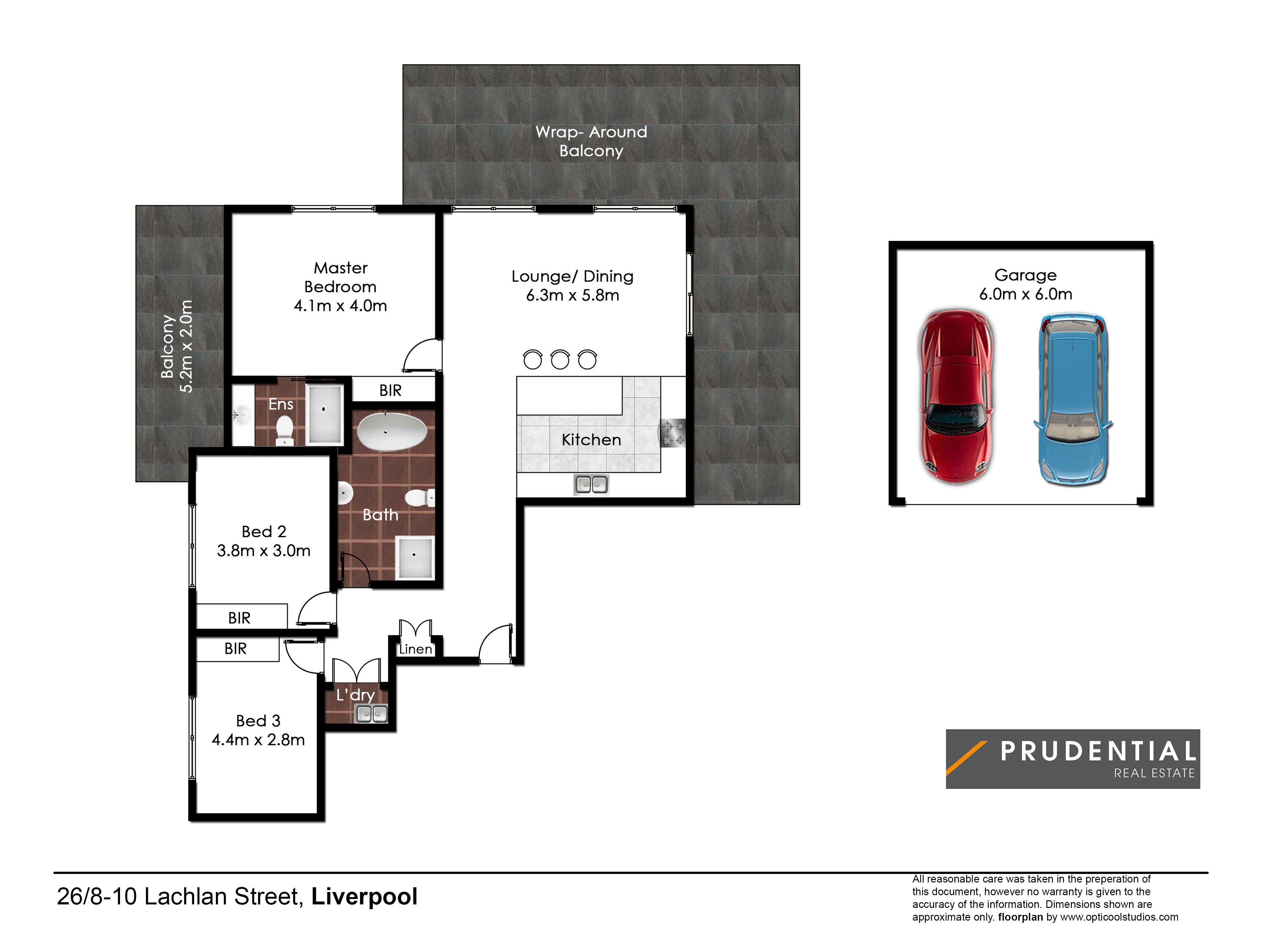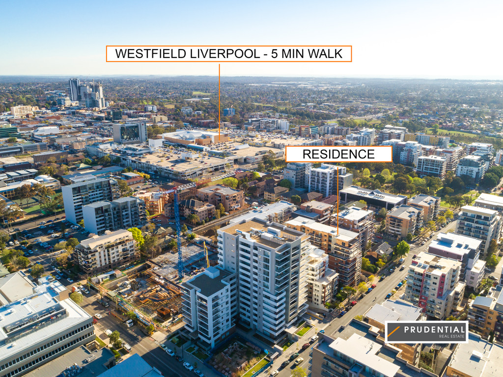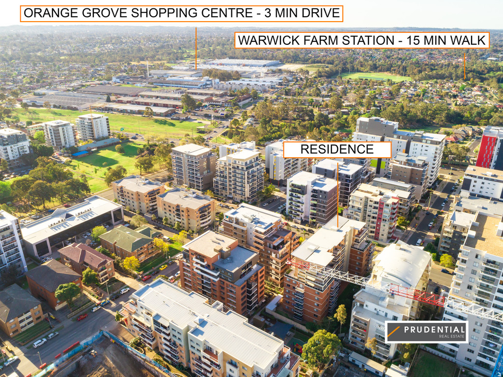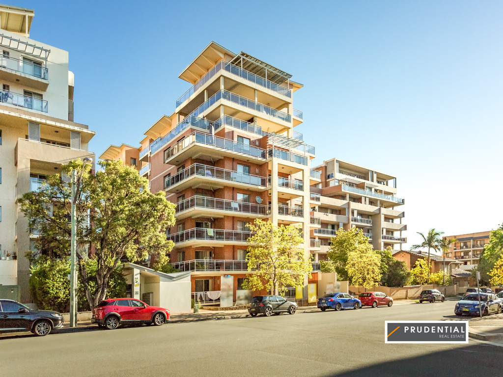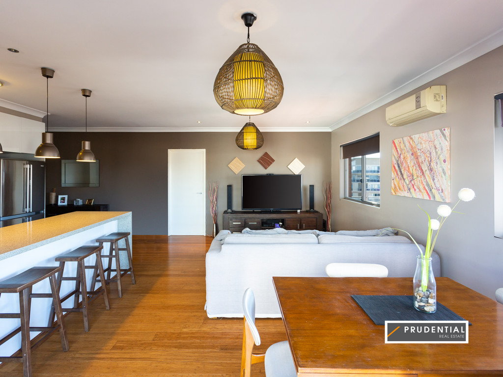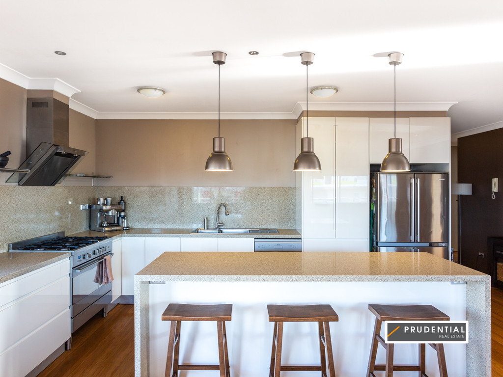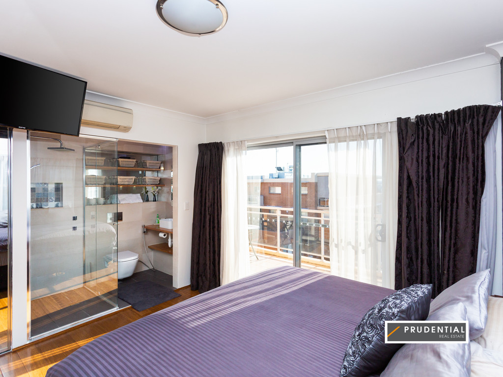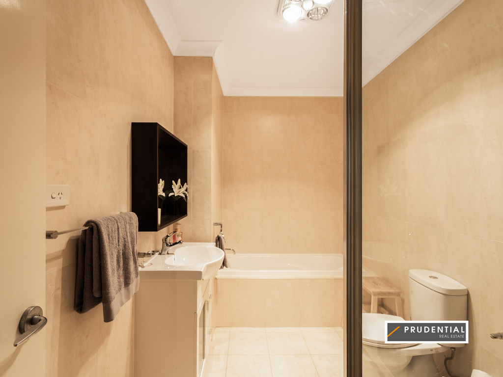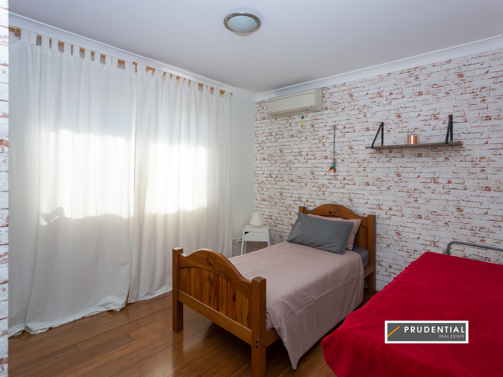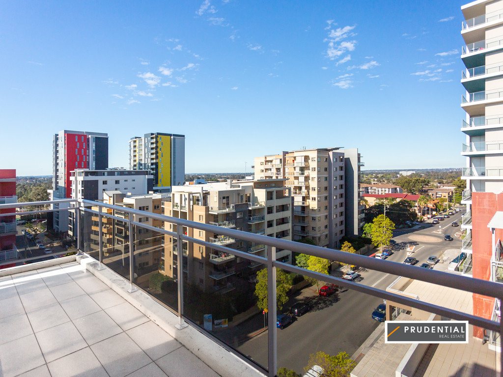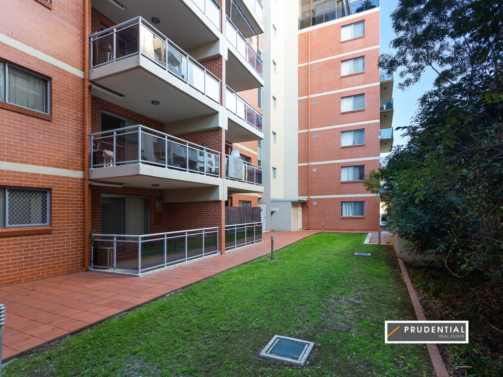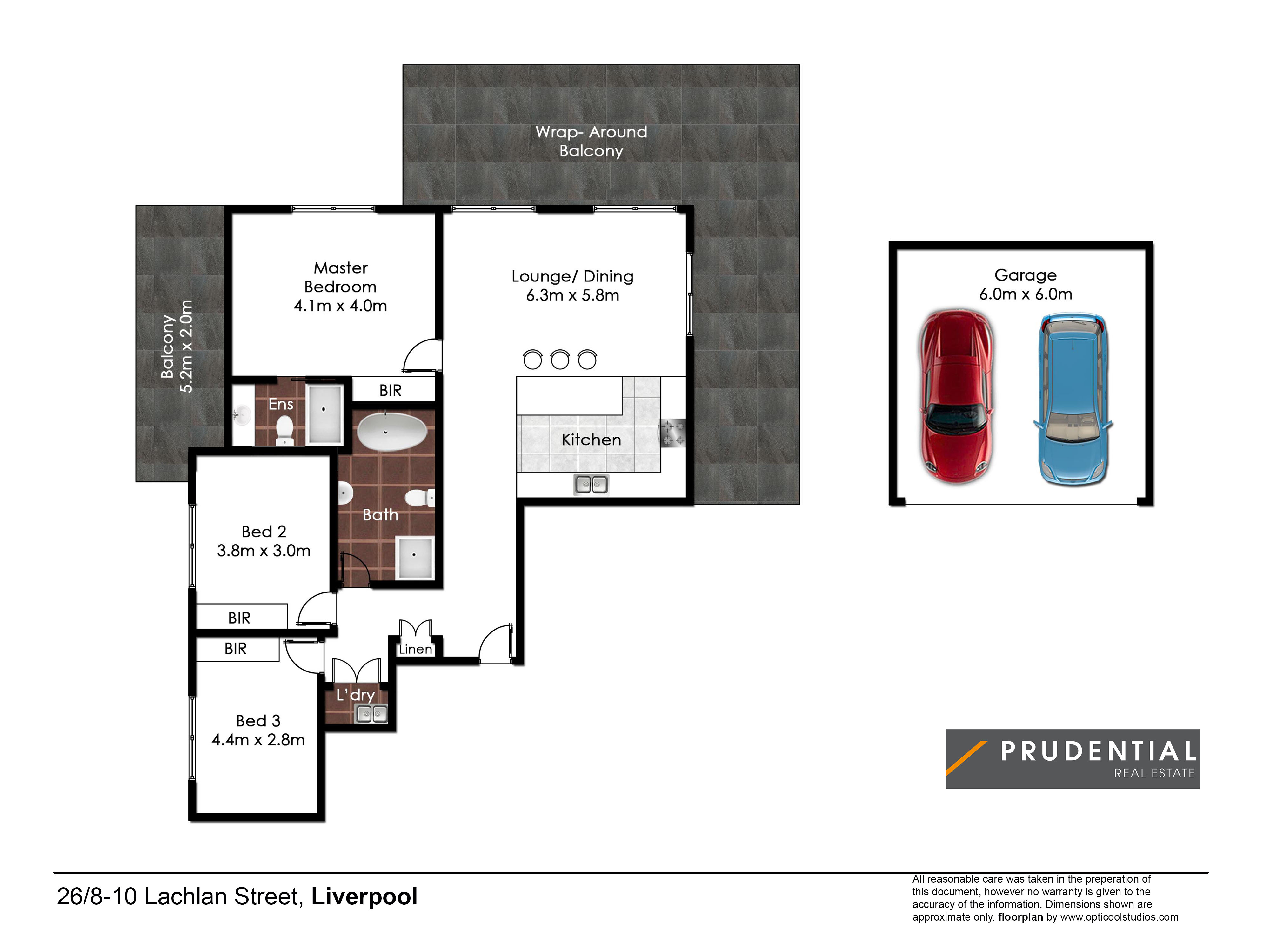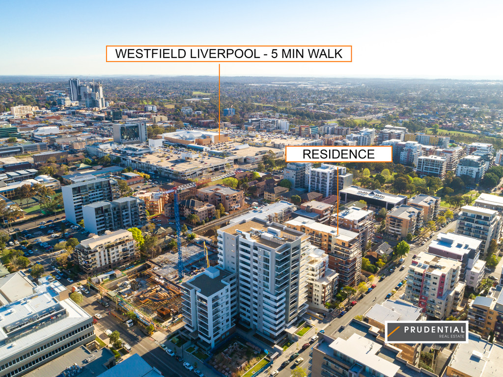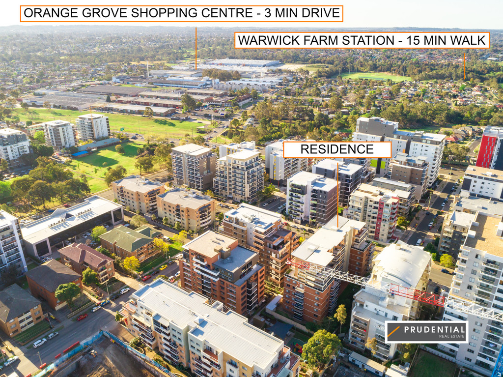26/8-10 Lachlan Street, LIVERPOOL NSW 2170
Modern open plan apartment in an unbeatable central location
Cleverly designed to make the most of the space on offer, this apartment boasts ample room inside and outside along with stunning views over the surrounding area. Complete with three bedrooms, two bathrooms and within walking distance to Warwick Farm Station and Liverpool Westfield, this apartment will suit a range of buyers.
A large kitchen sits in the heart of the open floorplan and boasts expansive stone benchtops, including an island, modern stainless steel appliances and gas cooking. Timber floorboards lead you through the spacious living and dining space to the huge wrap around balcony that allows natural light to flood the room while also showcasing those beautiful views.
All three large bedrooms are complete with built-in robes. The master features an open ensuite with floor-to-ceiling tiles and also offers a private balcony. Bedrooms two and three enjoy easy access to the main bathroom with bath and separate shower.
– Three bedrooms, two bathrooms
– Open plan lounge, dining and kitchen
– Air-conditioning throughout
– Double lock up garage
– Walk of shops, public transport and hospital
– City Views
– Strata $1074 p/q
– Council – $230 p/q
– Water – $150 p/q
Property Features
- Apartment
- 3 bed
- 2 bath
- 2 Parking Spaces
- 2 Garage
- Built-In Wardrobes
- Close to Schools
- Close to Shops
- Close to Transport
- Secure Parking

